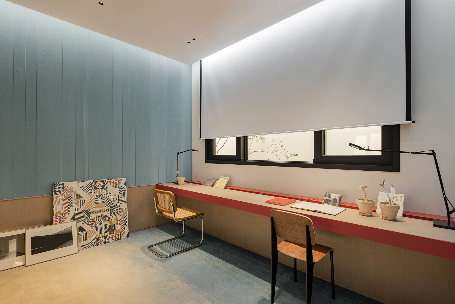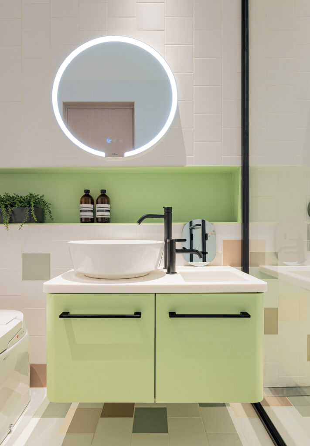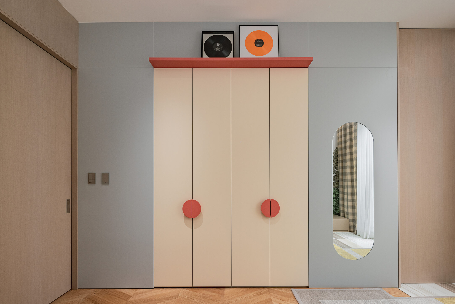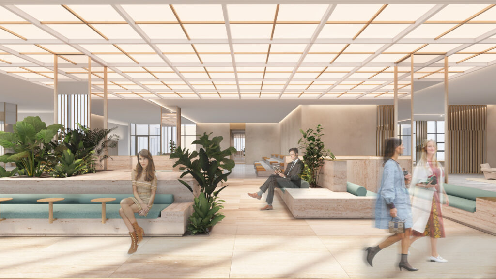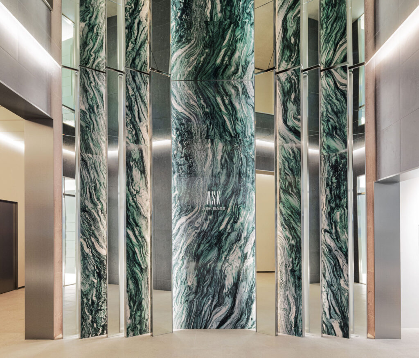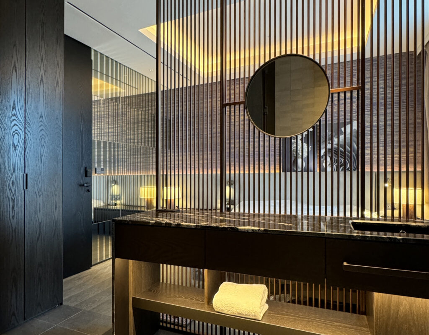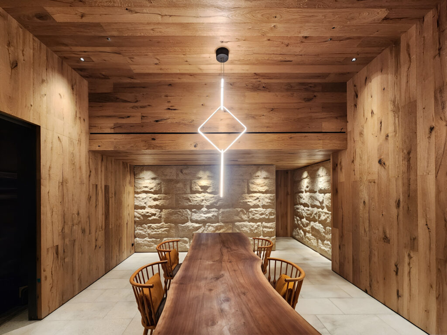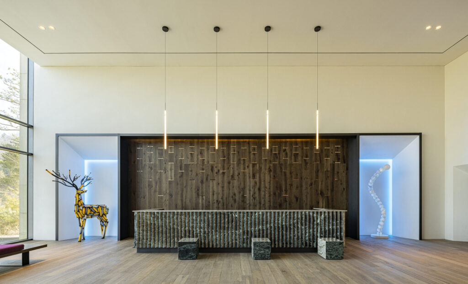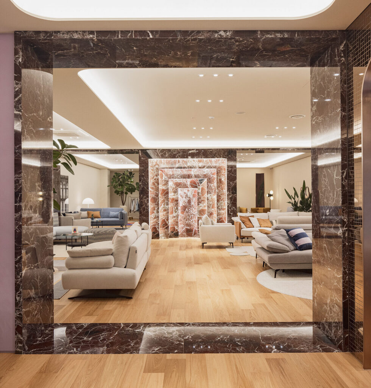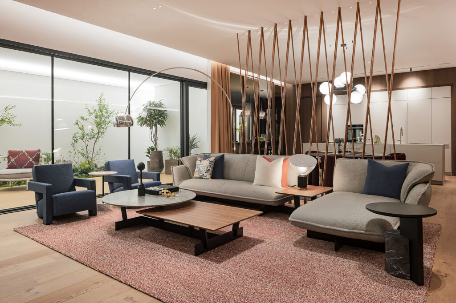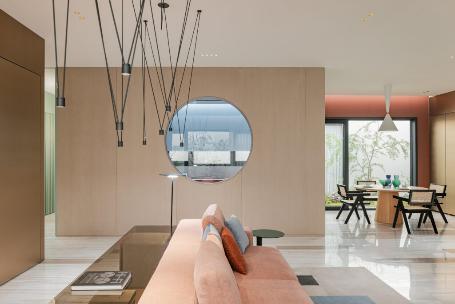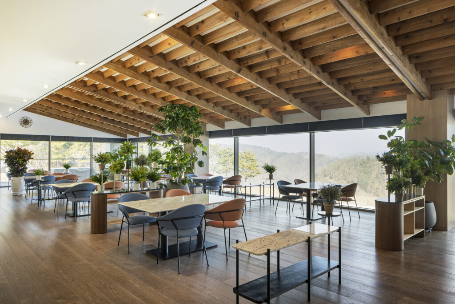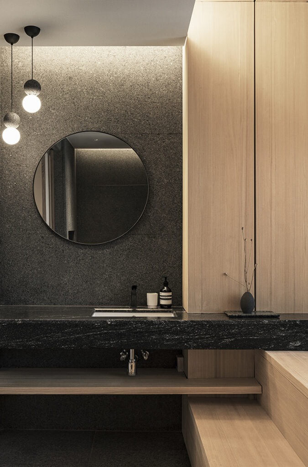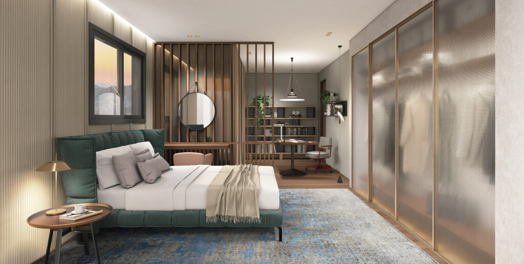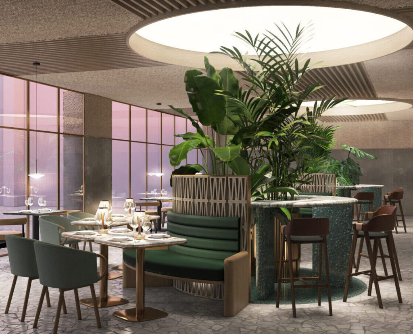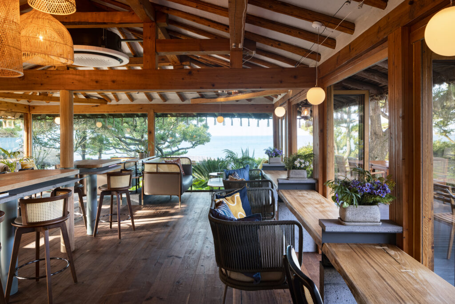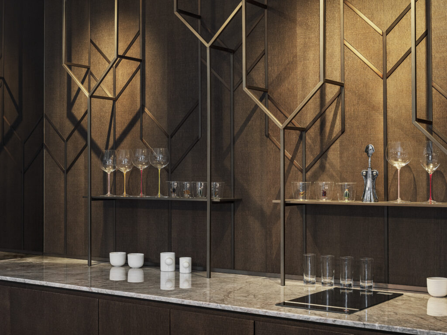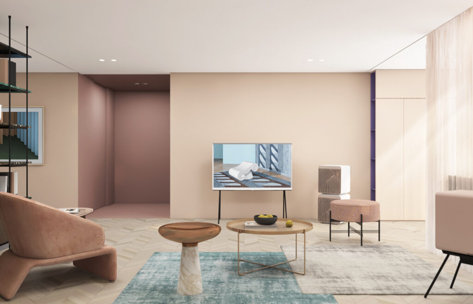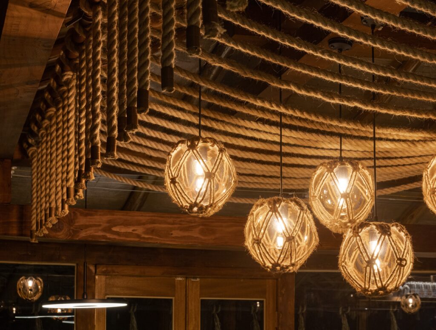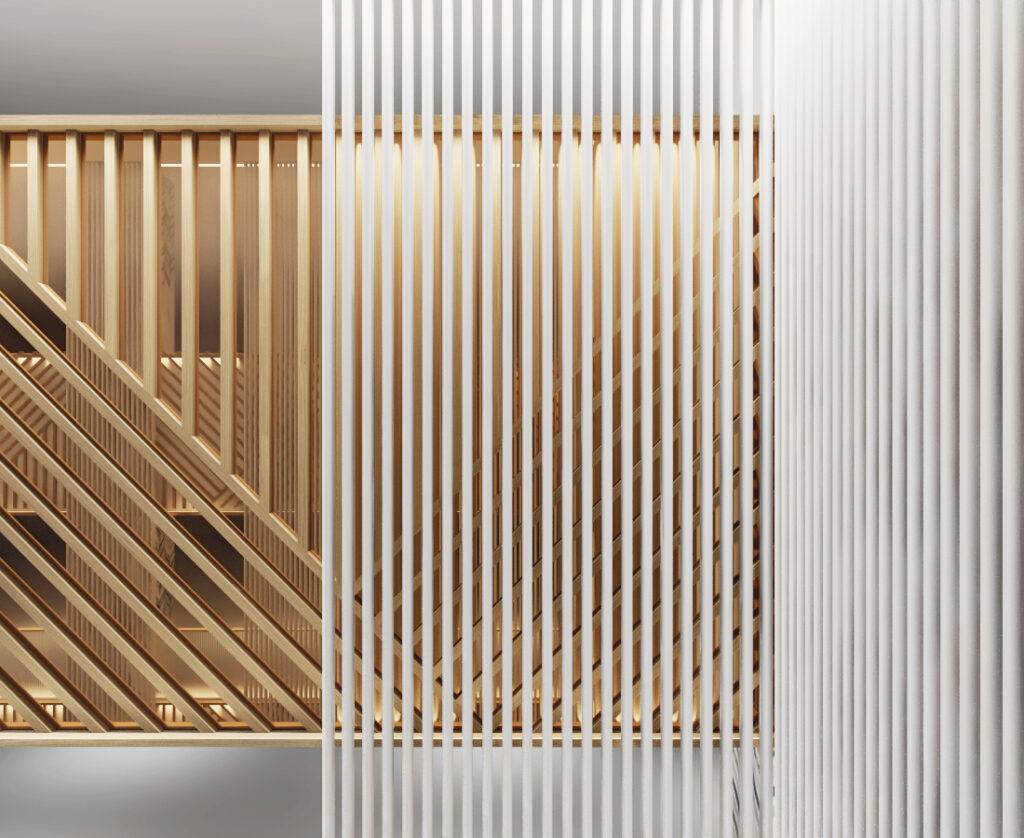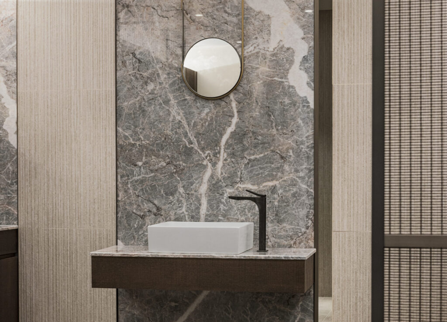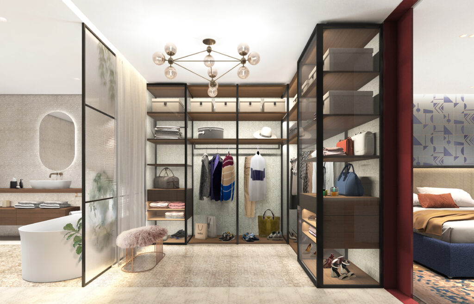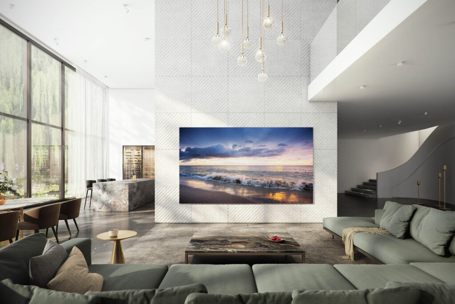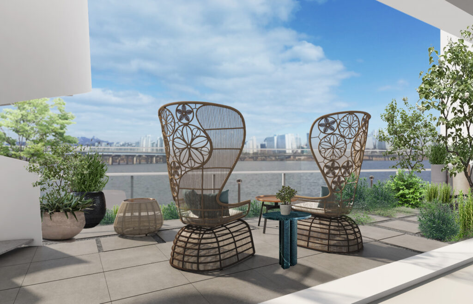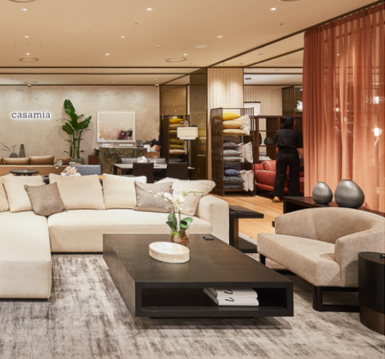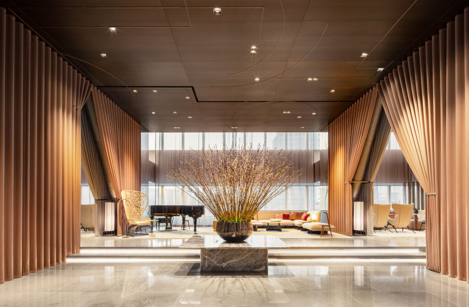2022 Raemian Gallery
Apartment 39
The entrance shapes the first impression of a home, designed with both functionality and convenience in mind. A bespoke kitchen and living island, exclusively crafted for Raemian Gallery, allows parents to naturally engage with their children during both individual and overlapping family activities. The multi-purpose Alpha Room supports a variety of functions, from work to entertainment, while a hidden vanity passage connecting the walk-in closet and bathroom adds a layer of thoughtful spatial design, redefining the traditional layout of Korean apartment.
The entrance shapes the first impression of a home, designed with both functionality and convenience in mind. A bespoke kitchen and living island, exclusively crafted for Raemian Gallery, allows parents to naturally engage with their children during both individual and overlapping family activities. The multi-purpose Alpha Room supports a variety of functions, from work to entertainment, while a hidden vanity passage connecting the walk-in closet and bathroom adds a layer of thoughtful spatial design, redefining the traditional layout of Korean apartment.
집에 들어서는 순간 가장 먼저 마주하는 현관은, 실용성과 편리함을 고려해 설계되었습니다. 래미안 갤러리를 위해 맞춤 제작된 주방과 리빙 아일랜드는 부모가 각자의 일상을 보내면서도 자연스럽게 아이들과 교류할 수 있도록 도와줍니다. 멀티룸(알파룸)은 업무부터 엔터테인먼트까지 폭넓게 활용할 수 있고, 워크인 클로젯과 욕실을 잇는 숨겨진 화장대 통로는 공간을 더욱 효율적이고 세련되게 활용할 수 있도록 만들어졌습니다.
Project: Raemian Gallery Apartment 39
Client: Samsung C&T
Location: Seoul, South Korea
Area: 109㎡
Typology: Residential space
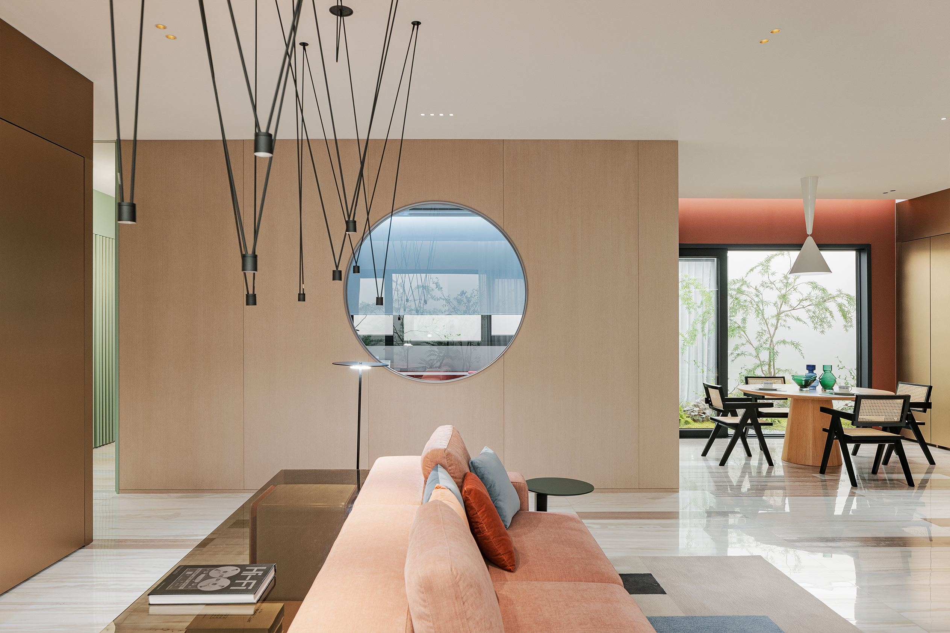
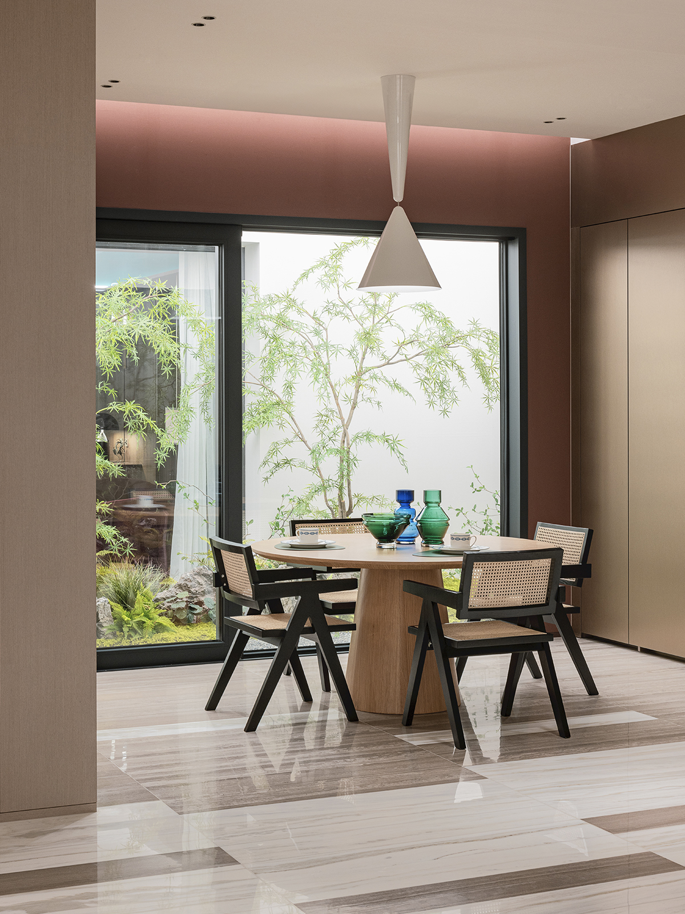
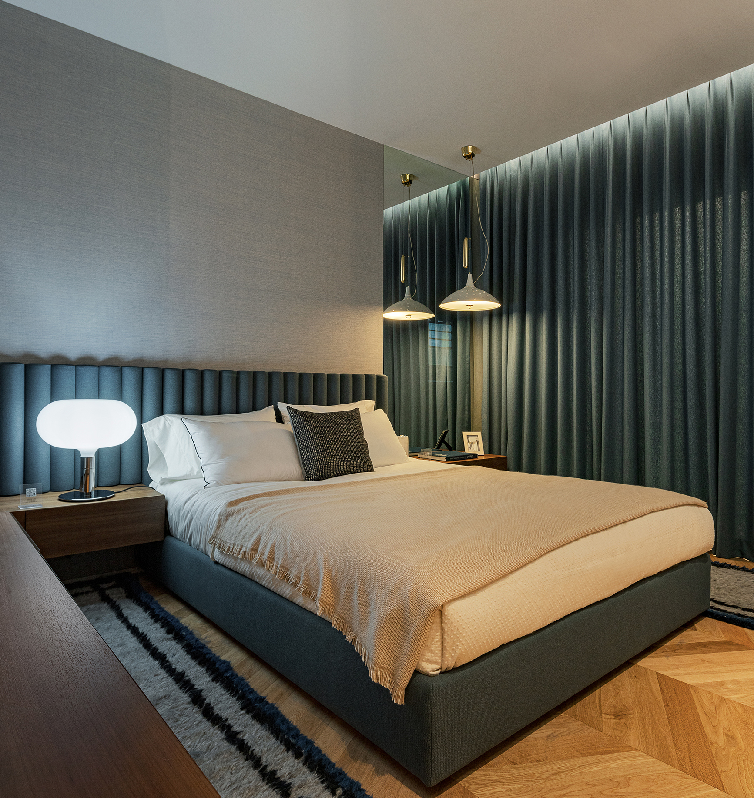
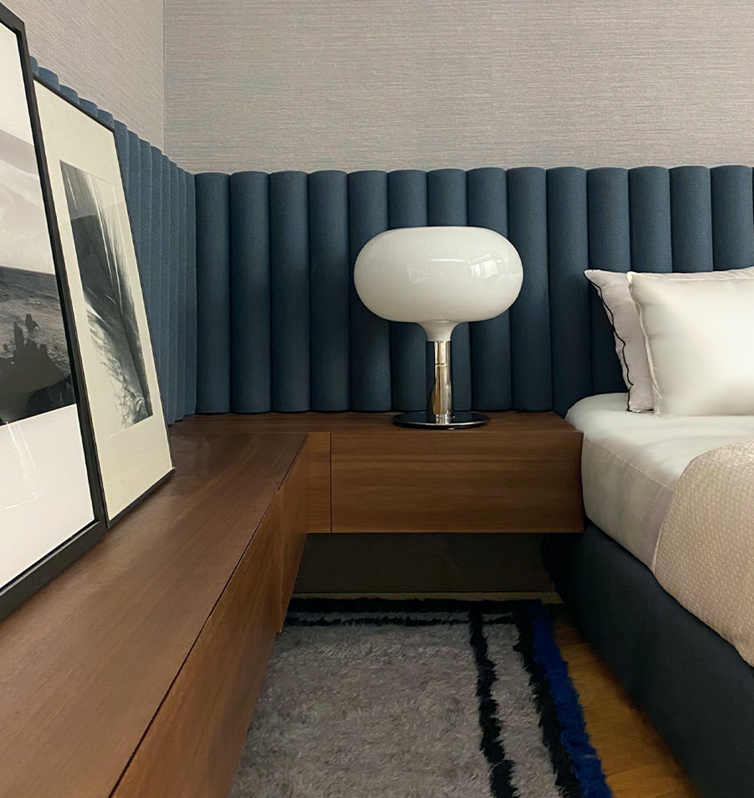
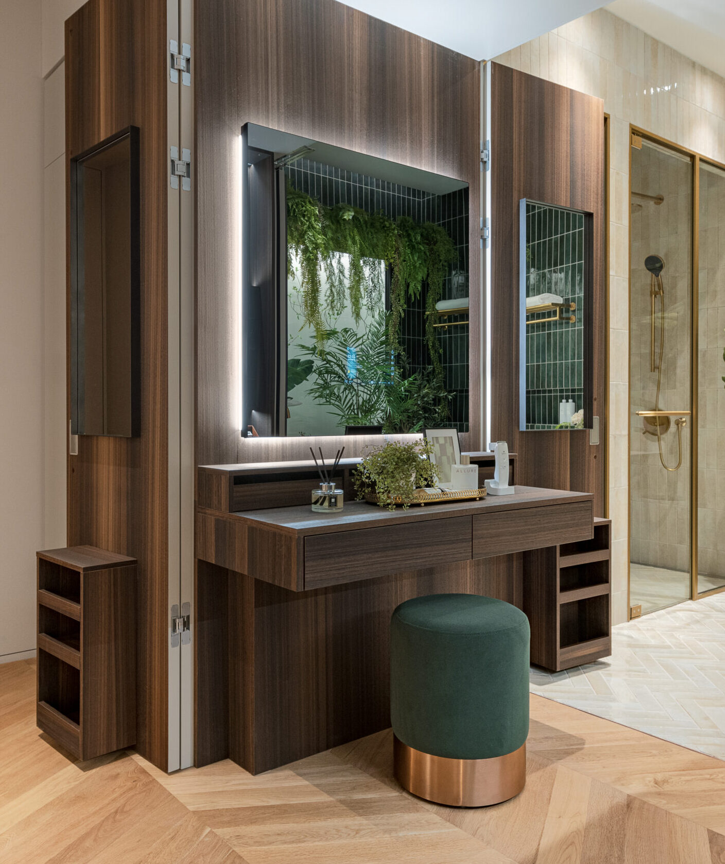
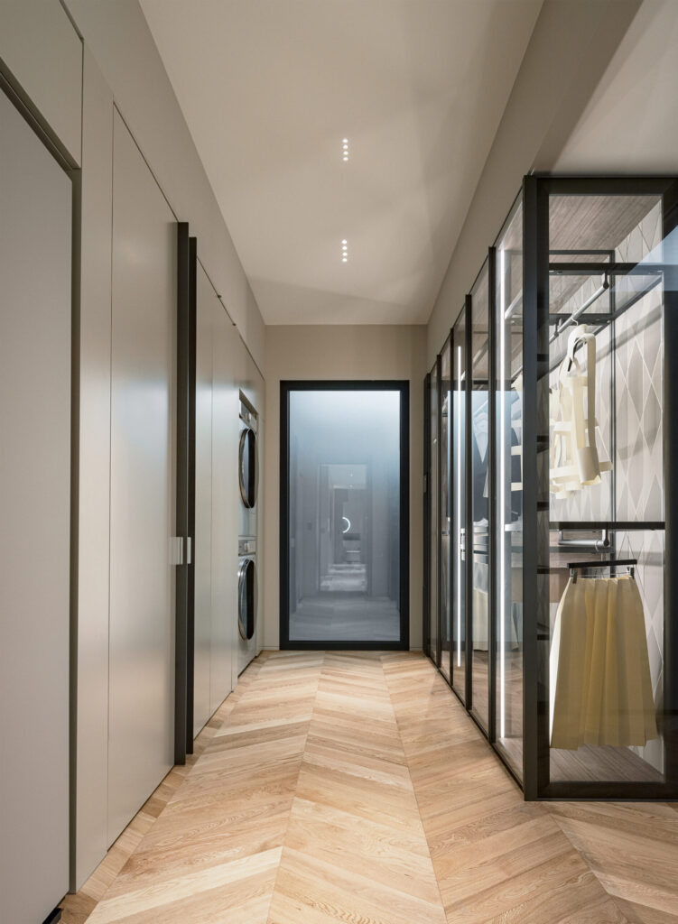
Previous slide
Next slide
